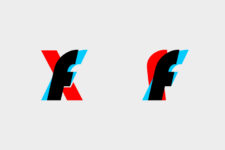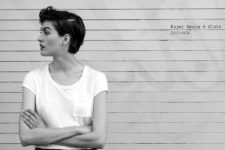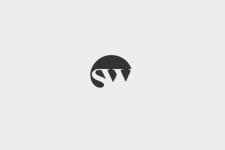The Project Scope sometimes something fake is more real than the real D’cay & Cor’cay are limited edition series stools mixing natural elements with high tech materials. A natural woodgrain and cork pattern is laser cut onto the acrylic surfaces while decaying holes create missing voids. Each stool is unique and numbered with a custom […]
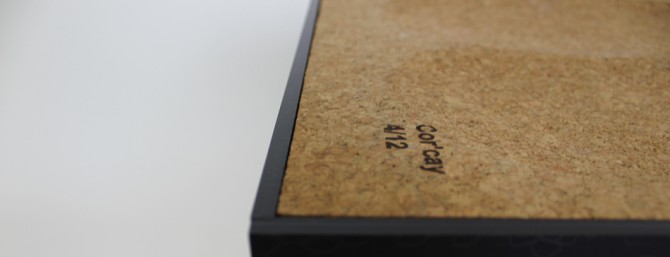
- e 06/01/2013
- f sailor
- 4 Portfolio, Product Design
- JFurniture, Product Design, Research
- e 06/01/2013
- f sailor
- 4 Portfolio, Product Design
- JFurniture, Product Design, Research
- b No Comments
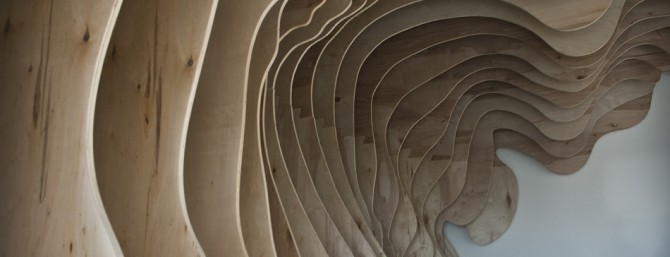
The Project Scope Immersive Environment for The United States of Tara POD Design was selected as one of 5 design studios, including the likes of Bruce Mau and others, to design spaces based upon programs on Showtime. We designed a space inspired by dissociative identity disorder and schizophrenia, the primary focus of the program the […]
- e 05/01/2013
- f sailor
- 4 Immersive Design, Interiors, Portfolio, Slider
- JDaniel Perlin, Environment, Showtime, TV, United States Tara, UX/UI, video
- e 05/01/2013
- f sailor
- 4 Immersive Design, Interiors, Portfolio, Slider
- JDaniel Perlin, Environment, Showtime, TV, United States Tara, UX/UI, video
- b No Comments
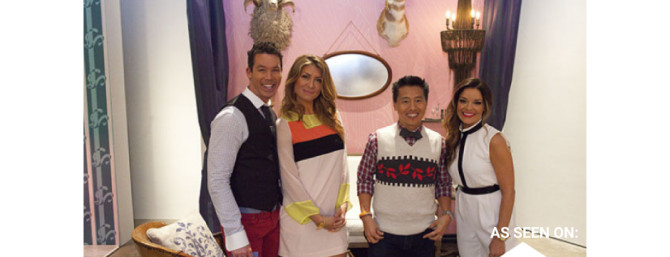
The Project Scope Brand Vignette “Design your own brand.” This vignette, or section of a room, was designed to represent my personal style and brand. To make the space really distinctive, original fabric and wallpaper were asked to be created. This was the first challenge on HGTV Star Season 8 and my winning vignette’s wallpaper […]
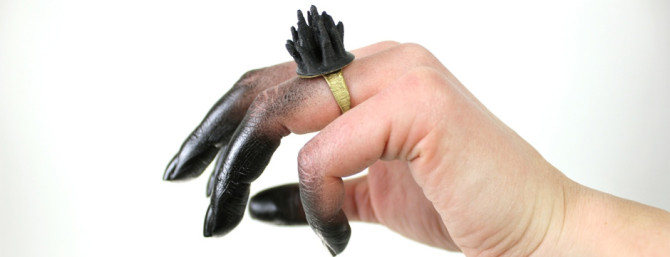
The Project Scope The white noise By exploiting the new territory and techniques of 3D printing, we’re pushing the limits by generating new forms in design. We let the unknown shine through. We allow for change and modifications to occur. How do you do that you say? We add in “white noise” to the 3D […]
- e 03/01/2013
- f sailor
- 4 Portfolio, Product Design, Slider
- J3d printing, ring, technology
- e 03/01/2013
- f sailor
- 4 Portfolio, Product Design, Slider
- J3d printing, ring, technology
- b No Comments
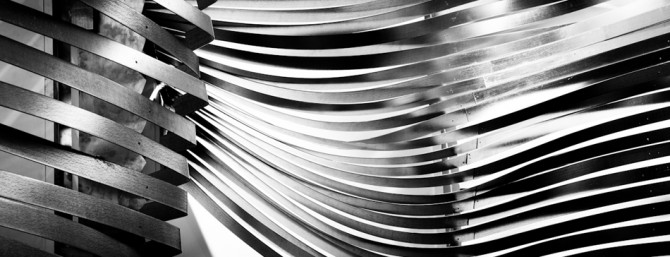
The Project Scope The Esquire Ghost For the First Time Ever, Esquire Takes Its NYC Apartment Out of Manhattan. Premium Brands, Leading Designers and State-of-the-Art For the First Time Ever, Esquire Takes Its NYC Apartment Out of Manhattan. Premium Brands, Leading Designers and State-of-the-Art Technology Showcase ‘Man at His Best’ at the Exclusive ClockTower Building […]
- e 02/01/2013
- f sailor
- 4 Immersive Design, Interiors, Portfolio, Slider
- JAnitra Mecadon, architecture, Environment, Esquire, Product Design, Research, UX/UI
- e 02/01/2013
- f sailor
- 4 Immersive Design, Interiors, Portfolio, Slider
- JAnitra Mecadon, architecture, Environment, Esquire, Product Design, Research, UX/UI
- b 3 Comments
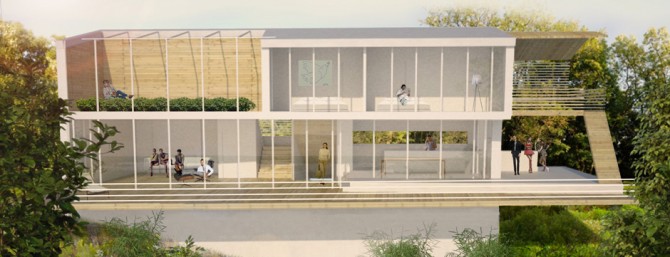
The Project Scope A Weekend House with a View Situated on a scenic, tree-lined street in a lake community, this house takes advantage of the amazing views while maintaining a low profile. The layout and design allow for a single family or can house 3-4 families for an unforgettable summer lake trip. Constructed out of […]
- e 01/01/2013
- f sailor
- 4 Architecture, Portfolio, Slider
- Jcliff, prefab, residential, sustainable
- e 01/01/2013
- f sailor
- 4 Architecture, Portfolio, Slider
- Jcliff, prefab, residential, sustainable
- b No Comments
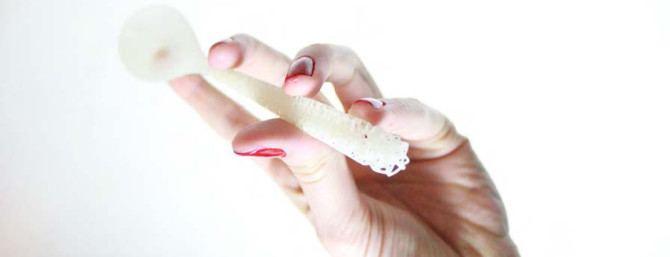
The Project Scope The cutting edge Ranked #2 in the Top 10 Creative Cutlery List Silverair combines silver and air to create a natural/bone structure. The result is a design that not only is lightweight and responsive to its function but also natural and because of this, beautiful. Because of this process each piece made […]
- e 12/01/2012
- f sailor
- 4 Portfolio, Product Design, Slider
- JCutlery, Flatware, Product Design, Research, Silverware
- e 12/01/2012
- f sailor
- 4 Portfolio, Product Design, Slider
- JCutlery, Flatware, Product Design, Research, Silverware
- b 1 Comment
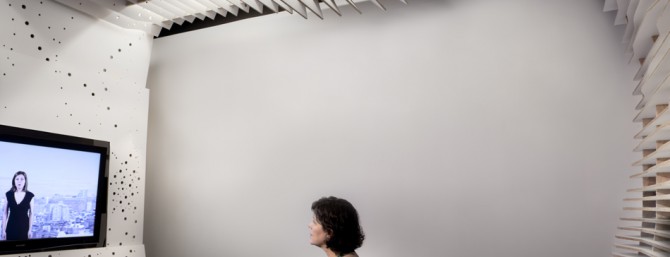
The Project Scope Listening Lab Studio is an audio, video & architectural installation for hearing and perception testing. The Listening Studio consists of an audio and video installation used as an audio test within a custom designed laboratory space. It is a project created through collaboration between POD Design and sound designer and artist Daniel Perlin. […]
- e 11/01/2012
- f sailor
- 4 Immersive Design, Interiors, Portfolio, Slider
- JAudiology, Environment, Hearing, immersive, interactive environment, listening lab, listening studio, New York Times, Research, UX/UI
- e 11/01/2012
- f sailor
- 4 Immersive Design, Interiors, Portfolio, Slider
- JAudiology, Environment, Hearing, immersive, interactive environment, listening lab, listening studio, New York Times, Research, UX/UI
- b No Comments
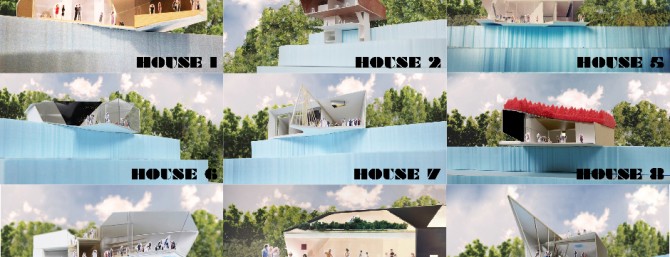
The Project Scope Designs for a new type of prefab, the amazing kind! Case Study Houses 1, 2, 5-9, 11-14 (for a cliff edge condition) These case study houses are experiments in American residential, prefab architecture. They are a study of prefab designs and how life and architecture intersect. They are designed to provoke excitement […]
- e 10/01/2012
- f sailor
- 4 Architecture, Portfolio, Slider
- Jcase study, house, prefab, residential
- e 10/01/2012
- f sailor
- 4 Architecture, Portfolio, Slider
- Jcase study, house, prefab, residential
- b No Comments
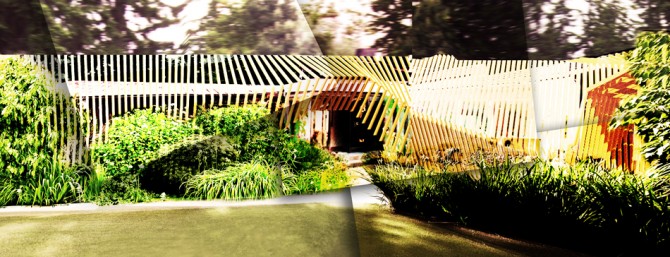
The Project Scope An existing house gets a facelift. Really. A new skin and a second life. Located in Freeland, WA just a ferry’s ride outside of Seattle, an existing house is about to get a facelift. After years of additions and modifications, POD was commissioned to give the house a facelift and update the […]
- e 09/01/2012
- f sailor
- 4 Architecture, Portfolio, Slider
- Jfacade, Parametric, residential, skin
- e 09/01/2012
- f sailor
- 4 Architecture, Portfolio, Slider
- Jfacade, Parametric, residential, skin
- b No Comments
