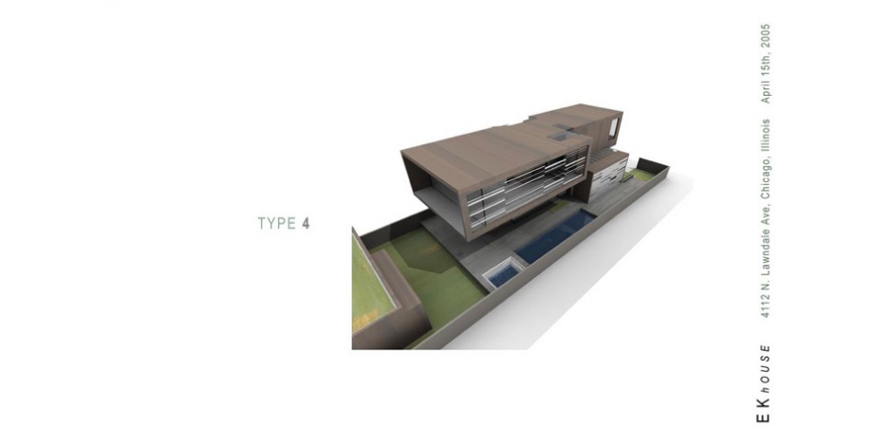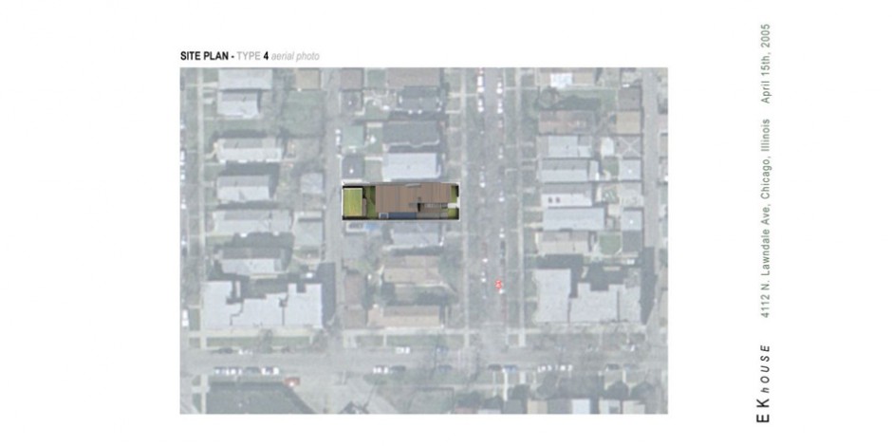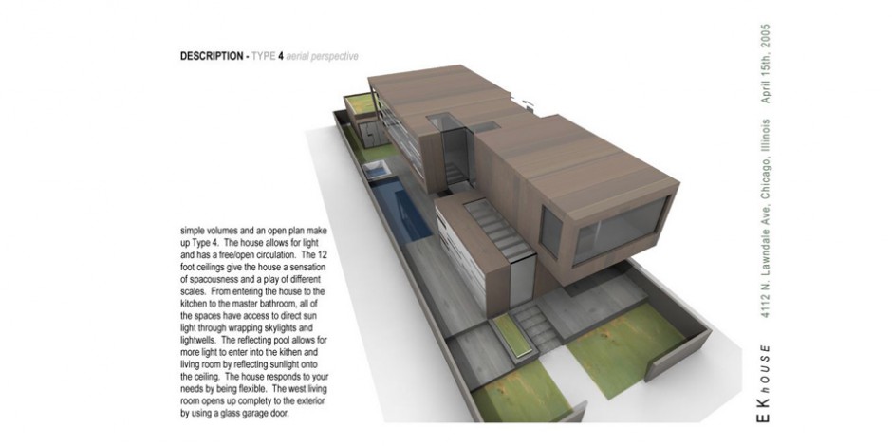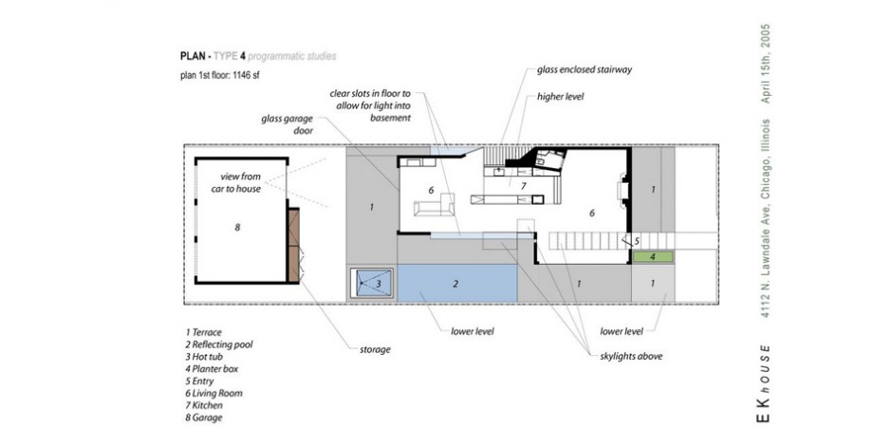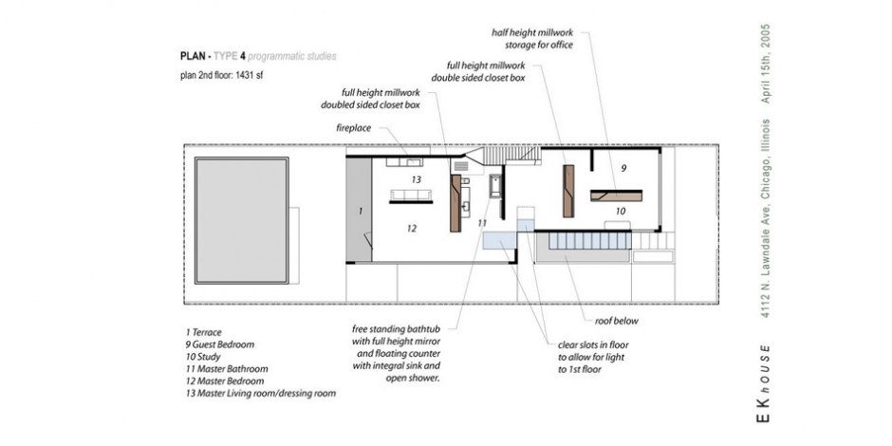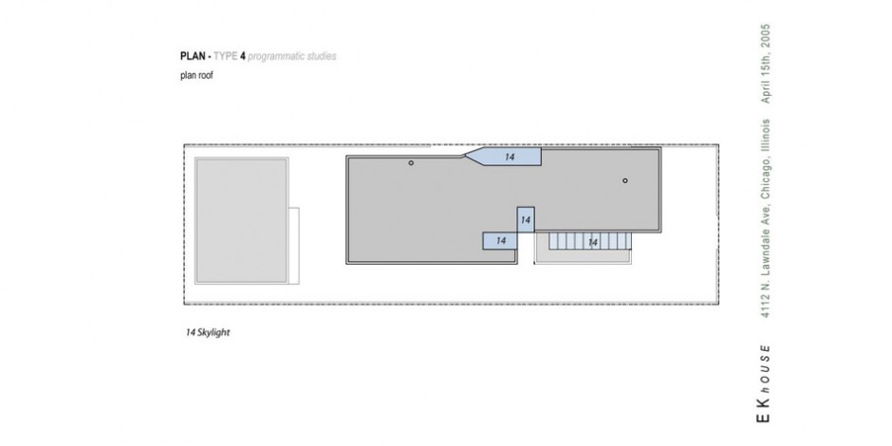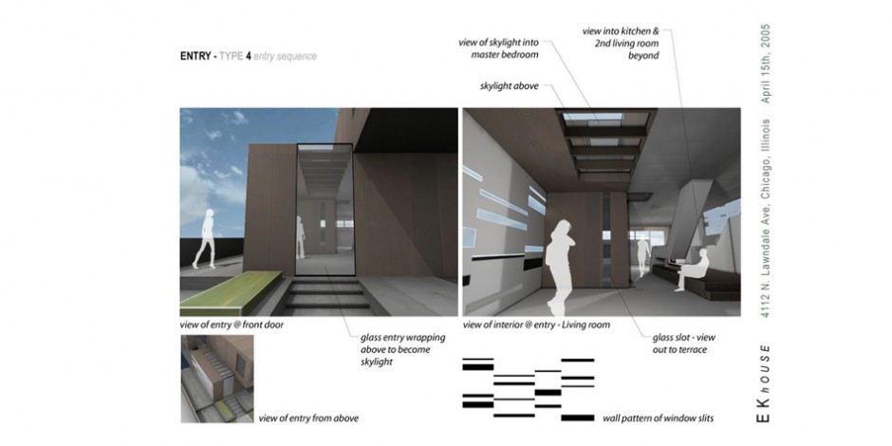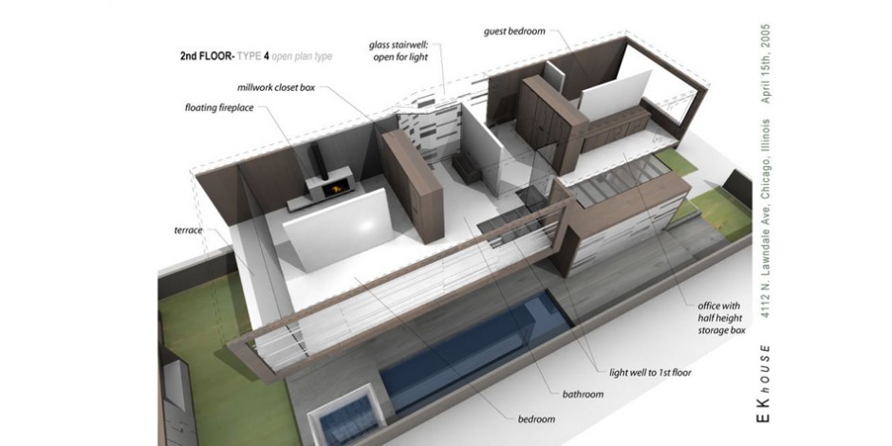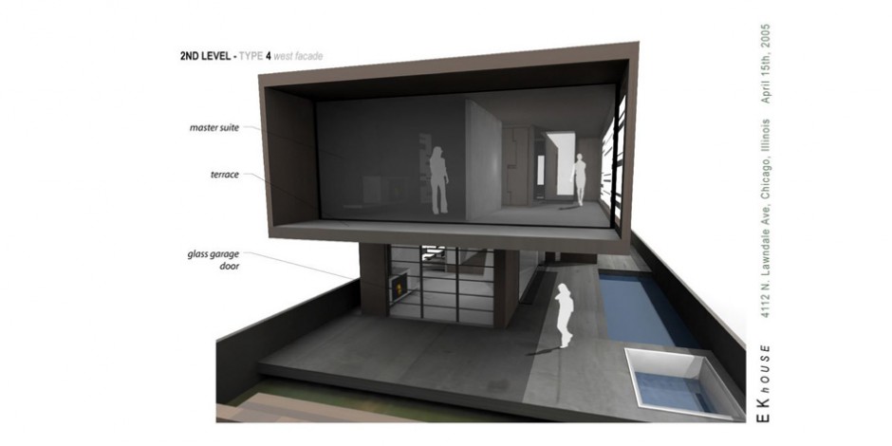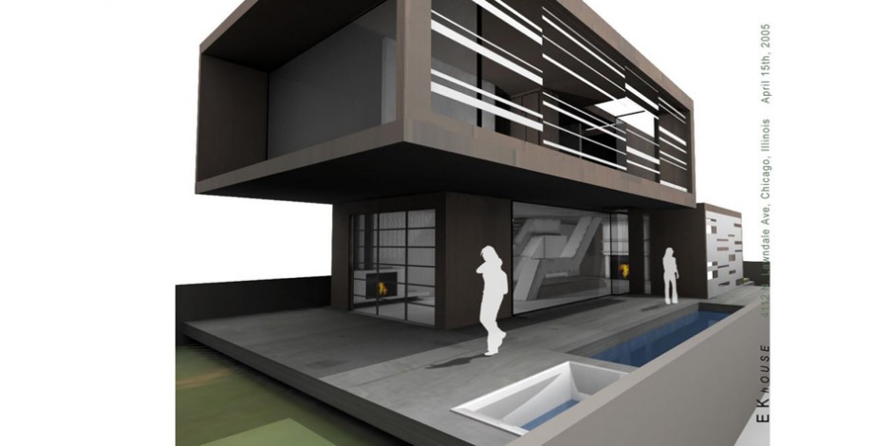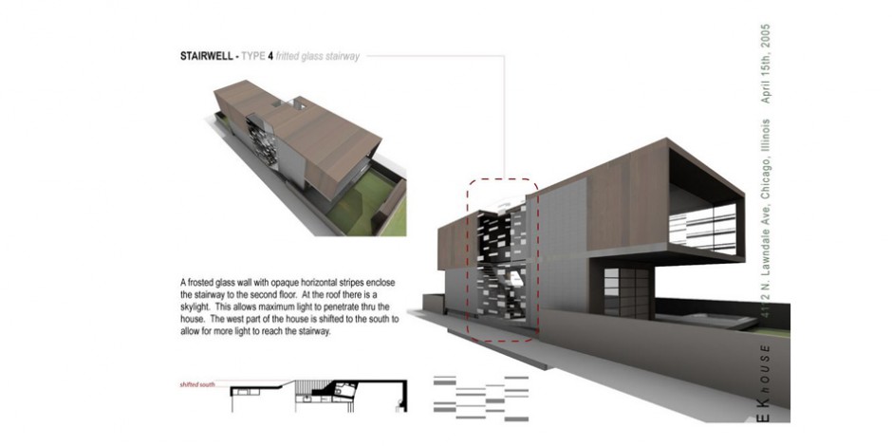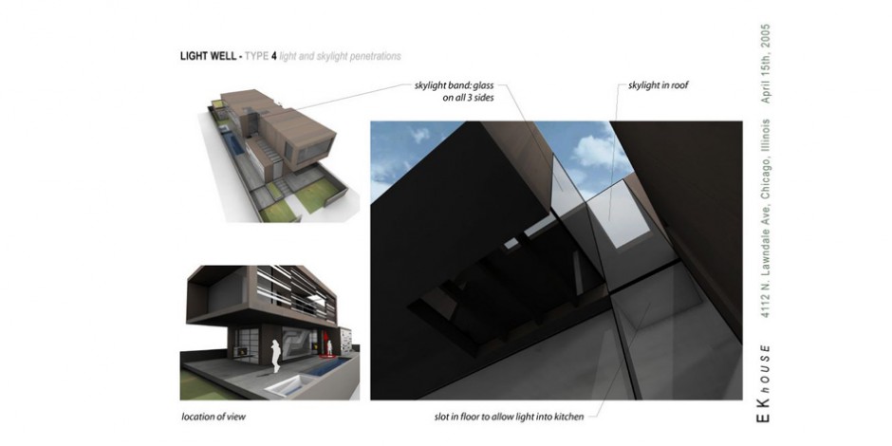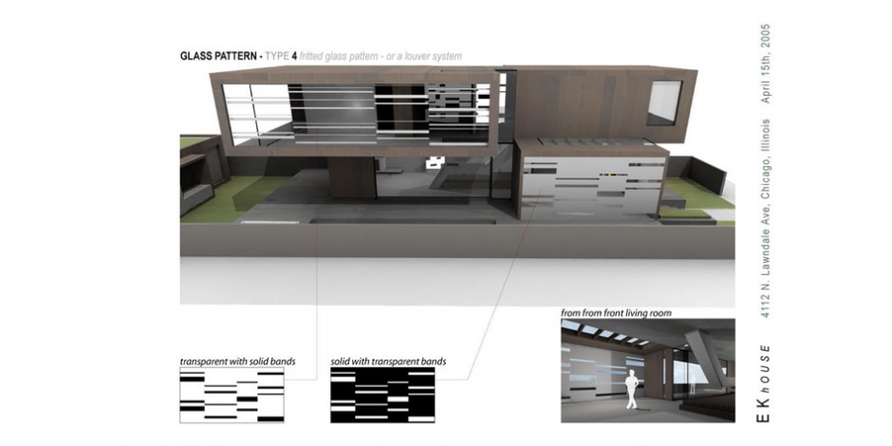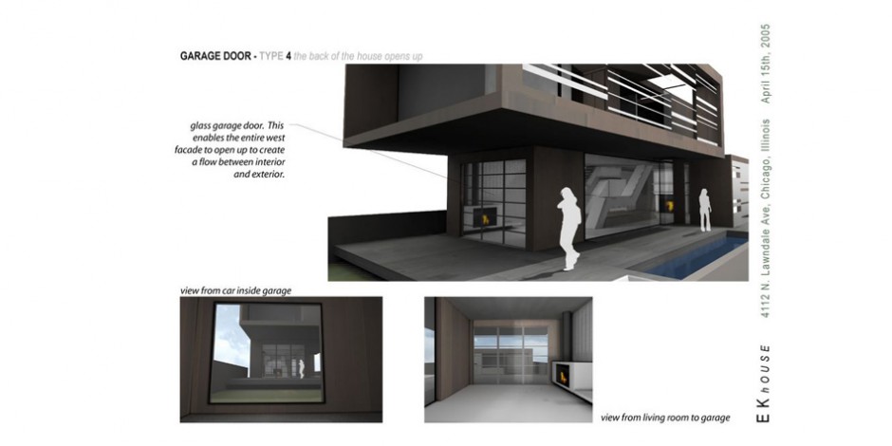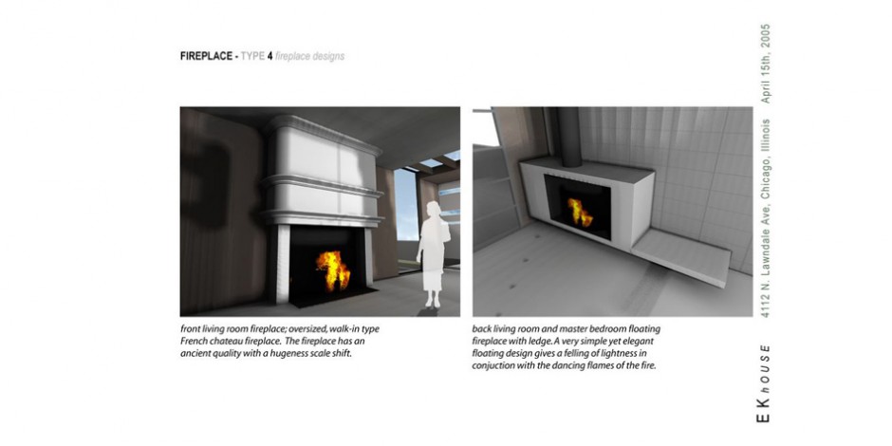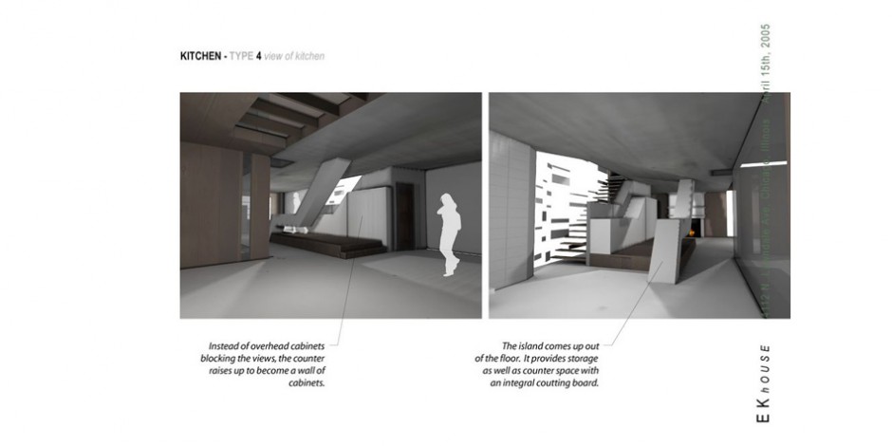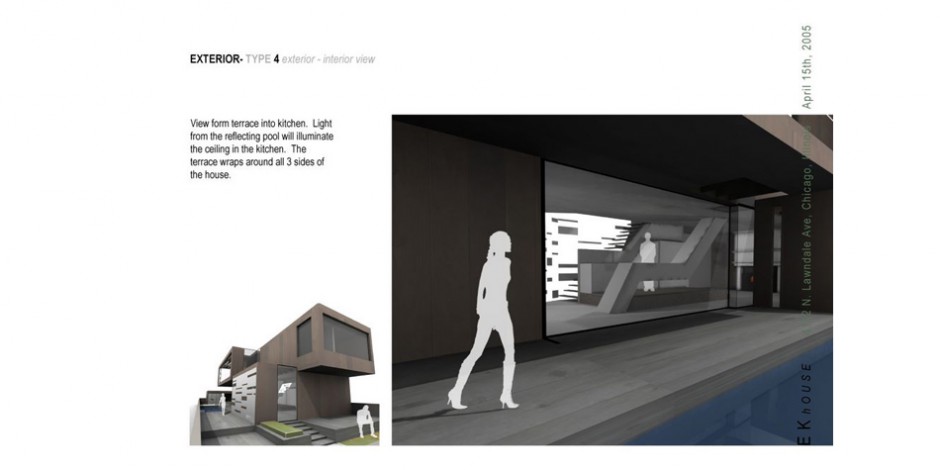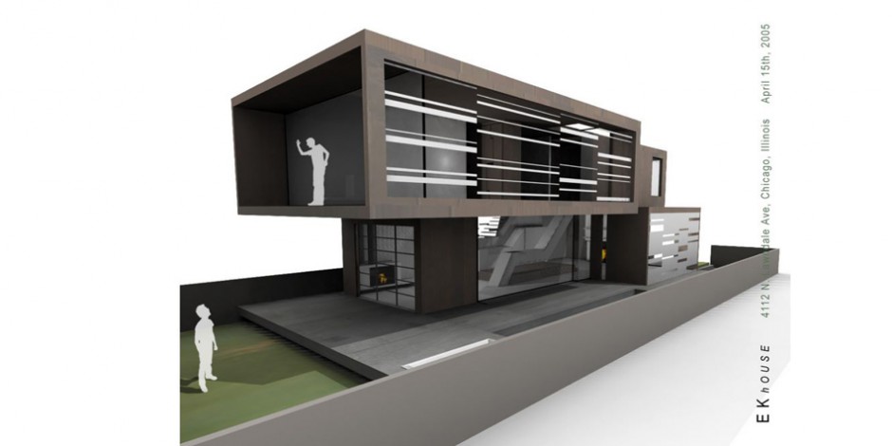The Project Scope
The project is located on the north side of Chicago near Wrigley Field. Simple volumes and an open floor plan allow for maximum natural light. The 12 foot ceilings give the house a sense of spaciousness and a play of different scales. From entering the house to the kitchen and master bathroom, all of the spaces have access to direct sunlight through wrapping glass facades, skylights and light-wells. The pool reflects more light into the kitchen and living room giving the first floor a calm atmosphere. The living room opens up completely to the exterior by the use of a glass garage door for part of the façade. Fritted glass patterns maintain privacy and the entire house is ecologically friendly through the use of eco-materials, heating and cooling. The frame and shell of the house are made of pre-manufactured structurally insulated panels and the entire shell will be constructed in only 2 weeks.
The Project Data
Size 4,000 sq. ft.
Budget $350,000
Status canceled
Team POD
Principal Brooks Atwood
