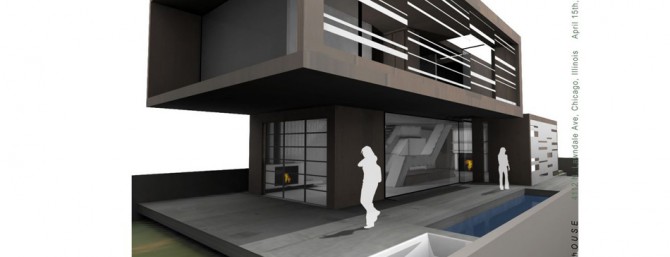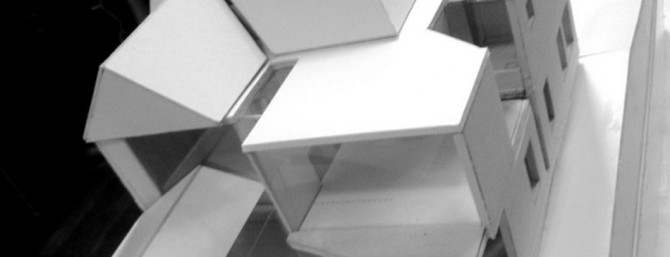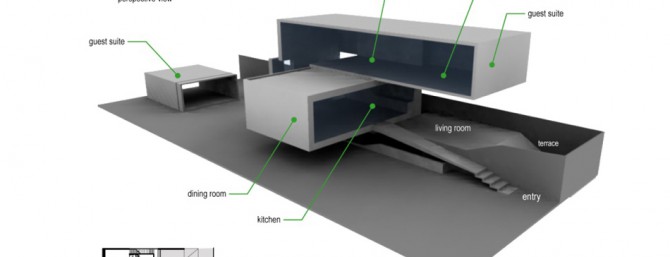The Project Scope This is the new face of prefab. Net Zero, we’re coming for you! The project is located on the north side of Chicago near Wrigley Field. Simple volumes and an open floor plan allow for maximum natural light. The 12 foot ceilings give the house a sense of spaciousness and a play […]
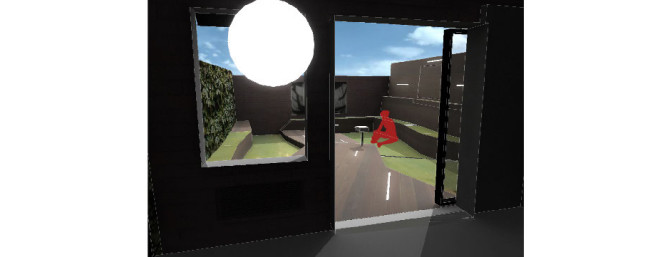
The Project Scope A new deck paradigm This small exterior installation is designed as an extension to the interiors of a private residence in the Lower East Side of Manhattan. The project includes a radical redefinition of the standard wood deck and explores the possibility of simple construction techniques and materials to achieve a highly […]
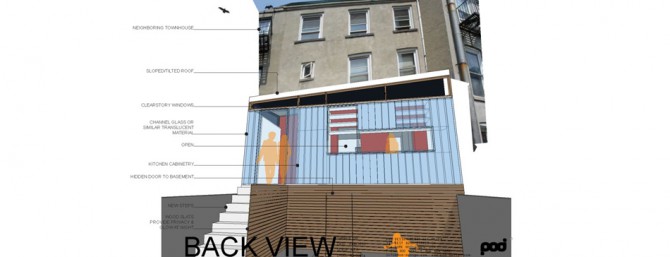
The Project Scope A renovation and addition in a historic area of Jersey City A traditional, but cutting-edge design for kitchen addition and master suite remodel in the beautiful landmark area of Jersey City, NJ. The Project Data
